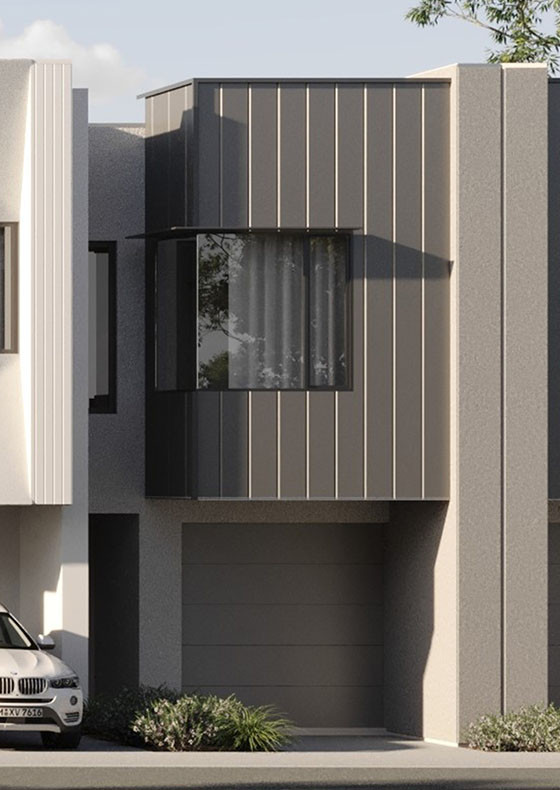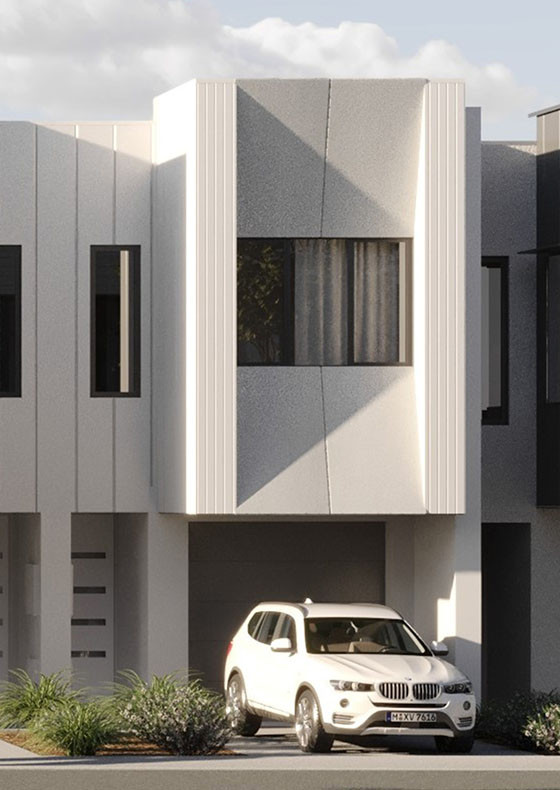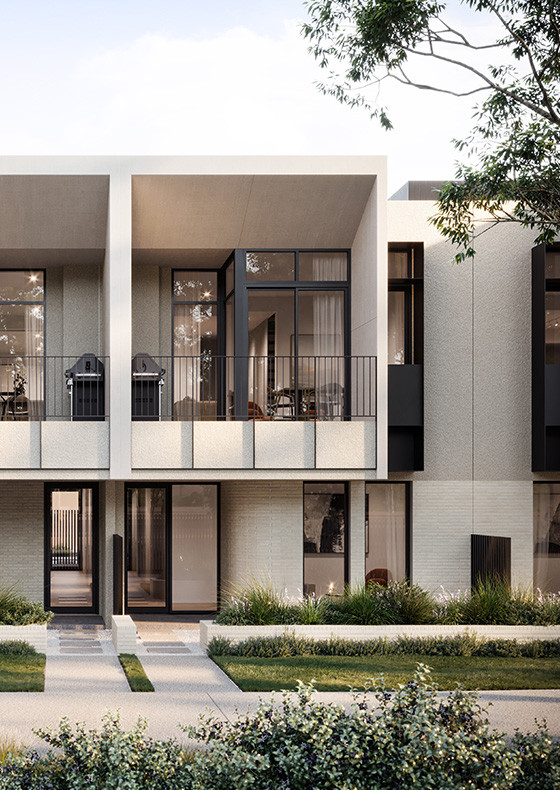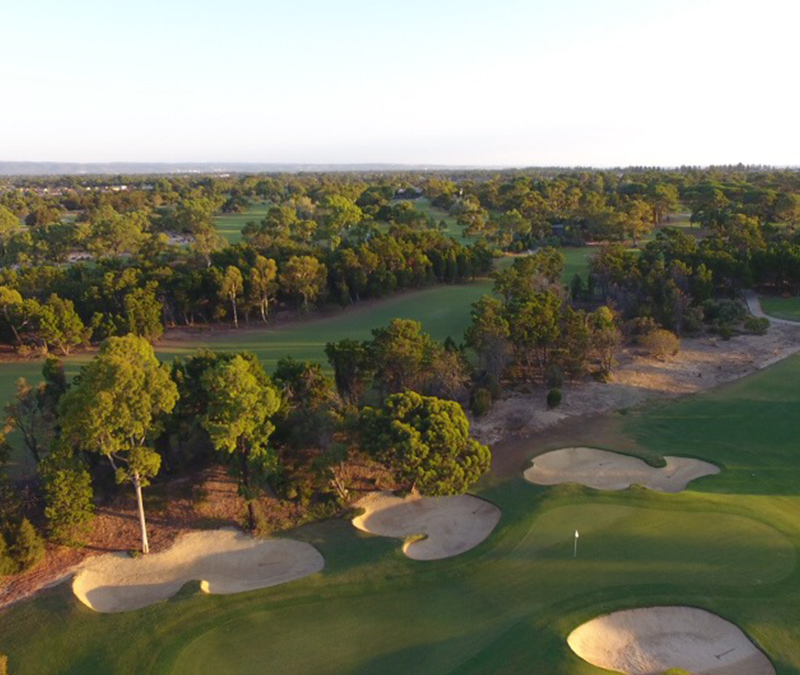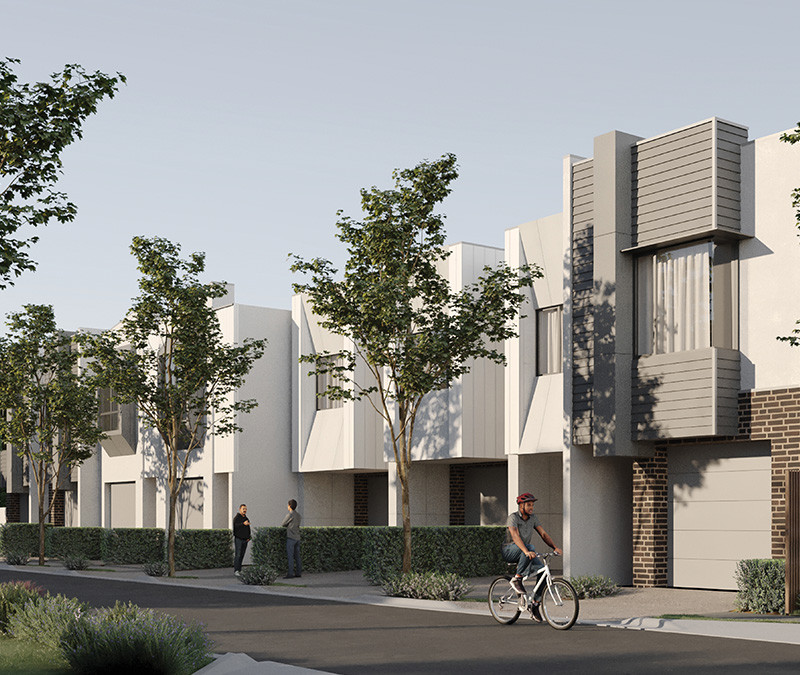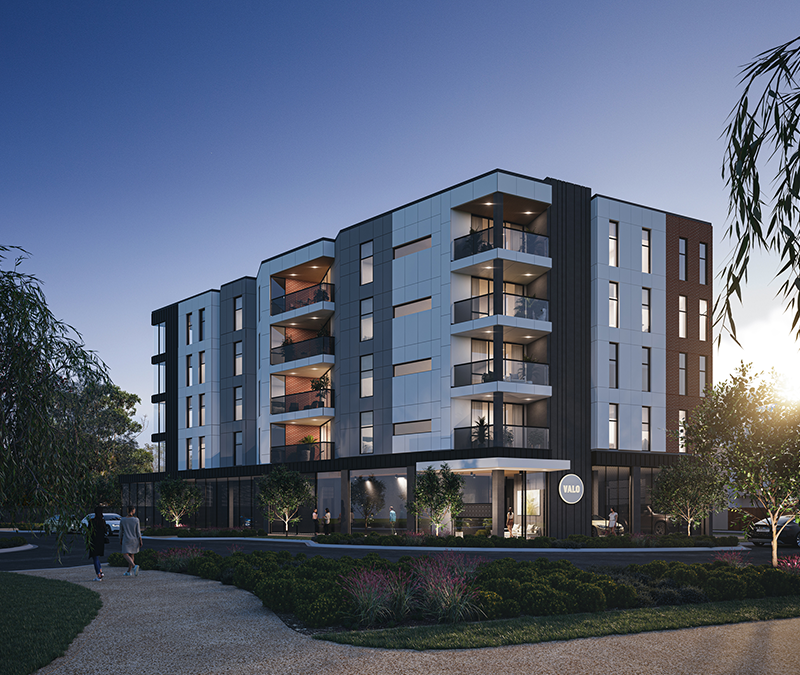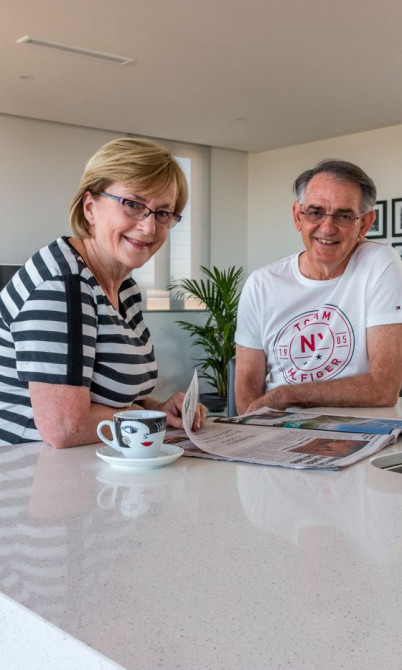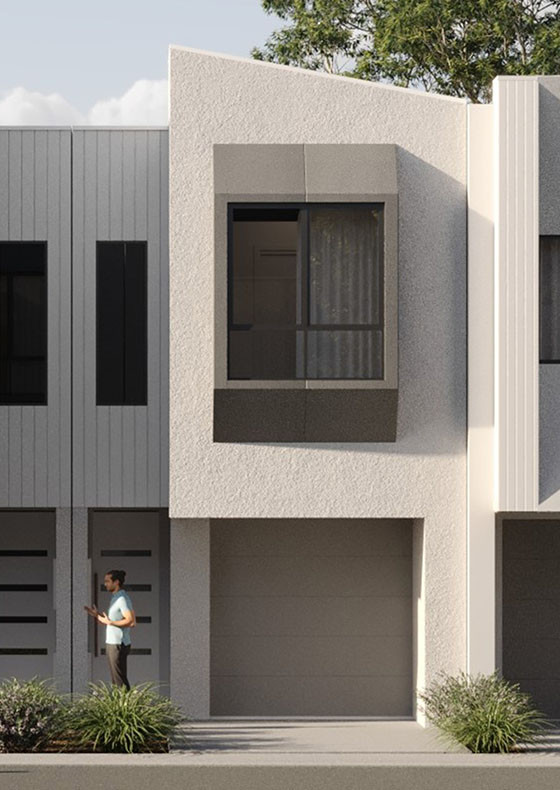
CHARLES TERRACES LOT 390
- 3
- 2.5
- 1
This home provides the perfect opportunity for entertaining in style, with the first floor open-plan living complemented by large sliding doors to the private backyard.
The bedrooms are zoned for privacy on the upper floor, separated by a convenient study nook. The cleverly designed bathrooms include all the luxuries and the full sized ensuite also features a double vanity.
This home also offers an abundance of storage, with built-in robes in both bedrooms, a linen cupboard on the upper floor, and a convenient storage space in the garage. These smartly designed features ensure clutter-free and organized living spaces, blending style and functionality seamlessly.
- Storeys 2
- House size 169m2


